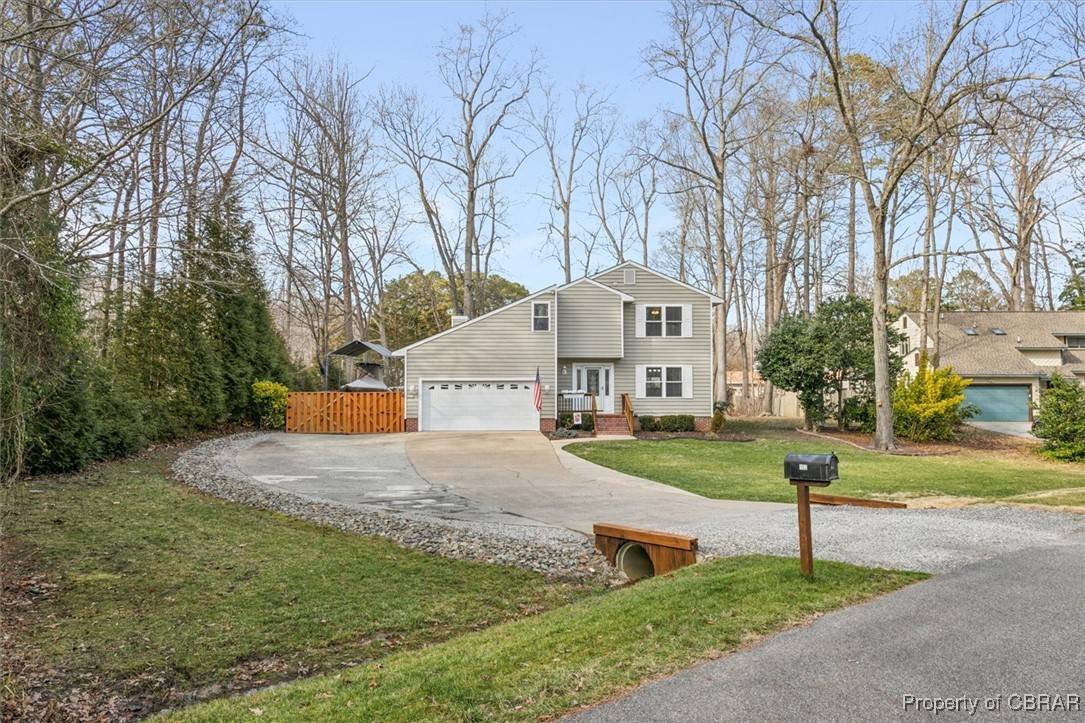$450,000
$429,000
4.9%For more information regarding the value of a property, please contact us for a free consultation.
3 Beds
3 Baths
2,256 SqFt
SOLD DATE : 03/21/2025
Key Details
Sold Price $450,000
Property Type Single Family Home
Sub Type Single Family Residence
Listing Status Sold
Purchase Type For Sale
Square Footage 2,256 sqft
Price per Sqft $199
Subdivision Scotch Toms Wood
MLS Listing ID 2504486
Sold Date 03/21/25
Style Contemporary
Bedrooms 3
Full Baths 2
Half Baths 1
Construction Status Approximate
HOA Y/N No
Abv Grd Liv Area 1,790
Year Built 1977
Annual Tax Amount $2,496
Tax Year 2024
Lot Size 0.414 Acres
Acres 0.4144
Property Sub-Type Single Family Residence
Property Description
Welcome to this stunning home on a cul-de-sac in York County! Meticulously maintained, this home offers an exceptional living experience with its thoughtful updates. The kitchen has been updated with granite countertops, stainless steel appliances, new flooring and a bar area with beverage cooler perfect for entertaining. The two-story living room with fireplace boasts freshly refinished floors, adding a touch of warmth to the home's inviting ambiance. The updated primary bathroom provides a luxurious retreat, complete with modern fixtures and finishes and leads to an enhanced walk-in closet with skylights that invite natural light and creates a bright, airy space. The extended driveway provides plenty of parking space, whether it's for guests, a boat, or a recreational vehicle. This home offers a harmonious blend of modern updates and timeless features, creating an ideal environment for both relaxation and entertaining.
Location
State VA
County York
Community Scotch Toms Wood
Area 122 - York
Rooms
Basement Crawl Space
Interior
Interior Features Breakfast Area, Ceiling Fan(s), Dining Area, Separate/Formal Dining Room, Granite Counters, Bath in Primary Bedroom, Pantry, Skylights, Walk-In Closet(s)
Heating Electric, Forced Air, Heat Pump
Cooling Central Air, Electric, Heat Pump
Flooring Laminate, Partially Carpeted, Vinyl
Fireplaces Type Wood Burning
Fireplace Yes
Window Features Skylight(s)
Appliance Dishwasher, Electric Water Heater, Disposal, Microwave, Refrigerator, Stove
Laundry Washer Hookup, Dryer Hookup
Exterior
Exterior Feature Deck, Storage, Shed, Paved Driveway
Parking Features Attached
Garage Spaces 2.0
Fence Back Yard, Fenced, Privacy
Pool None
Roof Type Asphalt
Porch Front Porch, Deck
Garage Yes
Building
Lot Description Cul-De-Sac
Story 2
Sewer Public Sewer
Water Public
Architectural Style Contemporary
Level or Stories Two
Additional Building Shed(s)
Structure Type Drywall,Frame,Vinyl Siding,Wood Siding
New Construction No
Construction Status Approximate
Schools
Elementary Schools Dare
Middle Schools York
High Schools York
Others
Tax ID S07B-4030-3611
Ownership Individuals
Financing Cash
Read Less Info
Want to know what your home might be worth? Contact us for a FREE valuation!

Our team is ready to help you sell your home for the highest possible price ASAP

Bought with RE/MAX Capital






