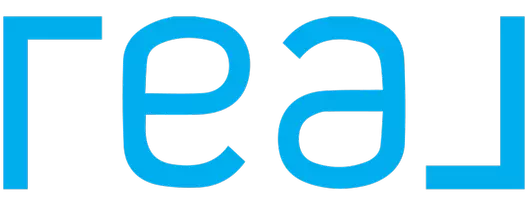$415,000
$422,500
1.8%For more information regarding the value of a property, please contact us for a free consultation.
4 Beds
4 Baths
2,221 SqFt
SOLD DATE : 02/15/2023
Key Details
Sold Price $415,000
Property Type Townhouse
Sub Type Townhouse
Listing Status Sold
Purchase Type For Sale
Square Footage 2,221 sqft
Price per Sqft $186
Subdivision The Villas At Hunton Park
MLS Listing ID 2300699
Sold Date 02/15/23
Style Row House
Bedrooms 4
Full Baths 3
Half Baths 1
Construction Status Actual
HOA Fees $260/mo
HOA Y/N Yes
Year Built 2011
Annual Tax Amount $2,822
Tax Year 2022
Lot Size 2,417 Sqft
Acres 0.0555
Property Sub-Type Townhouse
Property Description
Welcome to this fantastic end-unit townhouse in the Villas at Hunton Park. This 2,221 square foot home has 4 bedrooms, 3.5 baths, and a 2 car garage. The first floor contains a private bedroom with a full bathroom, making it the perfect space for guest. The open-concept second floor has a large family room with fantastic natural light, a half bath, and a kitchen with granite counters, gas cooking, pantry, and eat-in area. Newer LVP floors run throughout the first and second floor. On the last floor you will find 2 guest bedrooms, which share a full bath, a laundry closet, as well as large primary bedroom. The primary bedroom has a spacious walk in closet, as well as a private en-suite bathroom. The en-suite bath has dual sinks, tile floors, a walk-in shower, and linen closet. There are two exterior spaces to relax or entertain. There is a first floor patio underneath the large back deck. This fantastic home is conveniently located 1 mile from route 295, and 5 minutes from Innsbrook.
Location
State VA
County Henrico
Community The Villas At Hunton Park
Area 34 - Henrico
Direction 33 just northwest of 295 interchange, right on Hunton Park Blvd, right on Hunton Park Lane, left onto Chianti Way, turn right onto Siena Lane
Interior
Interior Features Bedroom on Main Level, Eat-in Kitchen, High Ceilings, Pantry
Heating Forced Air, Natural Gas
Cooling Zoned
Flooring Partially Carpeted, Vinyl
Appliance Dishwasher, Gas Cooking, Gas Water Heater
Exterior
Exterior Feature Paved Driveway
Parking Features Attached
Garage Spaces 2.0
Fence Back Yard, Fenced
Pool Community, Pool
Community Features Clubhouse, Home Owners Association
Roof Type Composition
Porch Rear Porch, Deck
Garage Yes
Building
Story 3
Sewer Public Sewer
Water Public
Architectural Style Row House
Level or Stories Three Or More
Structure Type Brick,Frame,Vinyl Siding
New Construction No
Construction Status Actual
Schools
Elementary Schools Glen Allen
Middle Schools Hungary Creek
High Schools Glen Allen
Others
HOA Fee Include Clubhouse,Maintenance Grounds,Pool(s),Snow Removal,Trash
Tax ID 762-774-5118.381
Ownership Individuals
Financing Conventional
Read Less Info
Want to know what your home might be worth? Contact us for a FREE valuation!

Our team is ready to help you sell your home for the highest possible price ASAP

Bought with NON MLS OFFICE

