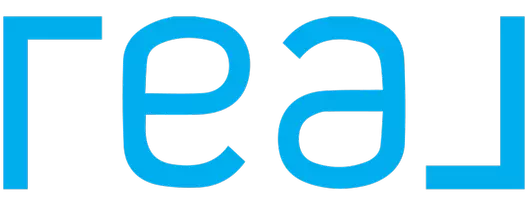3 Beds
1 Bath
900 SqFt
3 Beds
1 Bath
900 SqFt
Key Details
Property Type Single Family Home
Sub Type Single Family Residence
Listing Status Active
Purchase Type For Sale
Square Footage 900 sqft
Price per Sqft $333
Subdivision Red Lane
MLS Listing ID 2511634
Style Bungalow,Cottage
Bedrooms 3
Full Baths 1
Construction Status Actual
HOA Y/N No
Abv Grd Liv Area 900
Year Built 1986
Annual Tax Amount $1,299
Tax Year 2024
Lot Size 1.530 Acres
Acres 1.53
Property Sub-Type Single Family Residence
Property Description
Enjoy summer evenings under the stars from the screened-in porch looking over your spacious yard. Inside, the cozy kitchen features warm butcher block countertops and a fresh, inviting aesthetic. Recent upgrades include a brand new 4-unit mini-split system with individual climate zones for year-round comfort. With a newly painted exterior and classic farmhouse shutters, this home radiates curb appeal. Located in a serene rural setting—just minutes from shopping, dining, and everything you need—you'll love the perfect balance of privacy and convenience.
Whether you're starting out, settling down, or simply looking for a slower pace, this charming haven is ready to welcome you home.
Location
State VA
County Powhatan
Community Red Lane
Area 66 - Powhatan
Direction Rt 60W to right onto State Rte 628, Turn left onto State Rte 1202, Turn right onto State Rte 1206
Rooms
Basement Crawl Space
Interior
Interior Features Ceiling Fan(s), Main Level Primary, Solid Surface Counters
Heating Electric
Cooling Other
Flooring Laminate
Appliance Electric Water Heater
Exterior
Fence None
Pool None
Roof Type Metal
Porch Front Porch
Garage No
Building
Story 1
Sewer Septic Tank
Water Well
Architectural Style Bungalow, Cottage
Level or Stories One
Structure Type Frame,Hardboard
New Construction No
Construction Status Actual
Schools
Elementary Schools Pocahontas
Middle Schools Powhatan
High Schools Powhatan
Others
Tax ID 028A1-1S-11A
Ownership Individuals


