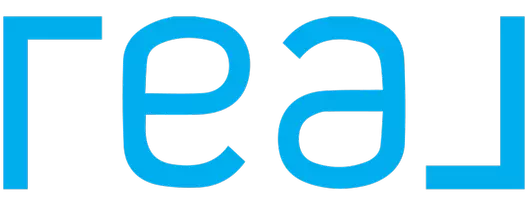4 Beds
3 Baths
3,116 SqFt
4 Beds
3 Baths
3,116 SqFt
OPEN HOUSE
Sun May 04, 1:00pm - 3:00pm
Key Details
Property Type Single Family Home
Sub Type Single Family Residence
Listing Status Active
Purchase Type For Sale
Square Footage 3,116 sqft
Price per Sqft $208
Subdivision Mill Forest
MLS Listing ID 2511097
Style Two Story,Transitional
Bedrooms 4
Full Baths 2
Half Baths 1
Construction Status Actual
HOA Fees $250/ann
HOA Y/N Yes
Abv Grd Liv Area 3,116
Year Built 2002
Annual Tax Amount $2,568
Tax Year 2024
Lot Size 4.600 Acres
Acres 4.6
Property Sub-Type Single Family Residence
Property Description
Location
State VA
County Goochland
Community Mill Forest
Area 24 - Goochland
Direction I-64 to Gum Spring exit, left on Rt. 522. Travel 1.5 miles to Mill Forest entrance on right. Right on Stone Creek, property on left side of road.
Rooms
Basement Crawl Space
Interior
Interior Features Bay Window, Ceiling Fan(s), Separate/Formal Dining Room, Double Vanity, Eat-in Kitchen, Fireplace, Granite Counters, Garden Tub/Roman Tub, High Ceilings, Kitchen Island, Bath in Primary Bedroom, Pantry, Walk-In Closet(s)
Heating Electric, Heat Pump, Zoned
Cooling Electric, Heat Pump, Zoned
Flooring Wood
Fireplaces Number 1
Fireplaces Type Gas
Fireplace Yes
Window Features Thermal Windows
Appliance Dryer, Dishwasher, Electric Water Heater, Microwave, Refrigerator, Stove, Water Softener, Water Purifier, Washer
Exterior
Exterior Feature Lighting, Porch
Parking Features Attached
Garage Spaces 2.0
Fence Back Yard, Fenced, Partial
Pool None
Community Features Common Grounds/Area, Home Owners Association
Roof Type Shingle
Porch Rear Porch, Front Porch, Side Porch, Porch
Garage Yes
Building
Story 2
Sewer Septic Tank
Water Well
Architectural Style Two Story, Transitional
Level or Stories Two
Structure Type Frame,Vinyl Siding
New Construction No
Construction Status Actual
Schools
Elementary Schools Goochland
Middle Schools Goochland
High Schools Goochland
Others
HOA Fee Include Common Areas,Reserve Fund
Tax ID 21-10-0-20-0
Ownership Individuals







