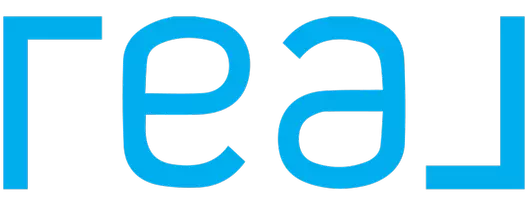3 Beds
2 Baths
1,780 SqFt
3 Beds
2 Baths
1,780 SqFt
Key Details
Property Type Single Family Home
Sub Type Single Family Residence
Listing Status Active
Purchase Type For Sale
Square Footage 1,780 sqft
Price per Sqft $154
MLS Listing ID 2510765
Style Ranch
Bedrooms 3
Full Baths 2
Construction Status Actual
HOA Y/N No
Abv Grd Liv Area 1,780
Year Built 1981
Annual Tax Amount $773
Tax Year 2024
Lot Size 0.780 Acres
Acres 0.7804
Property Sub-Type Single Family Residence
Property Description
Step inside to find a bright, open kitchen featuring tile flooring, new cabinetry, granite countertops, a spacious island, and chair rail molding—ideal for both cooking and entertaining. The family room invites you to relax with its cozy fireplace, new LVT flooring, recessed lighting, and ceiling fan. The separate living room offers additional space to unwind, also complete with LVT flooring and recessed lighting.
This home features three generously sized bedrooms, each with carpet and ceiling fans. The primary bedroom has an ensuite bathroom. Both full bathrooms have been completely updated. Enjoy outdoor living with a covered front porch, side porch, and a large back deck—perfect for morning coffee or hosting weekend gatherings. The large, flat backyard offers endless possibilities for entertaining, gardening, or creating your own outdoor oasis. Additional highlights include a new roof, new energy-efficient windows, new hot water heater, HVAC duct work in crawl space (2022), Re-insulated attic (2023) Anderson storm doors with lifetime warranty (2024), Water filtration system, ADT alarm system and a convenient location just minutes from I-95 for an easy commute. Kitchen appliances convey along with Washer and Dryer. Don't miss your chance to own this move-in-ready gem—schedule your showing today!
Location
State VA
County Greensville
Area 73 - Greensville
Direction I95 South to Exit 20, Right on Henry RD, Right on Pine St. Home is on the left.
Interior
Interior Features Beamed Ceilings, Bedroom on Main Level, Ceiling Fan(s), Dining Area, Eat-in Kitchen, Granite Counters, Recessed Lighting
Heating Electric, Heat Pump, Wood
Cooling Heat Pump
Flooring Partially Carpeted, Vinyl
Fireplaces Type Masonry
Fireplace Yes
Appliance Dishwasher, Electric Water Heater, Gas Cooking, Microwave, Refrigerator
Laundry Washer Hookup, Dryer Hookup
Exterior
Exterior Feature Deck, Porch, Storage, Shed
Fence Chain Link, Fenced
Pool None
Roof Type Composition
Topography Level
Porch Front Porch, Side Porch, Deck, Porch
Garage No
Building
Lot Description Landscaped, Level
Story 1
Sewer Public Sewer
Water Public
Architectural Style Ranch
Level or Stories One
Structure Type Brick,Drywall
New Construction No
Construction Status Actual
Schools
Elementary Schools Greensville
Middle Schools Edward W. Wyatt
High Schools Greensville County
Others
Tax ID 12B110-D-1
Ownership Individuals







