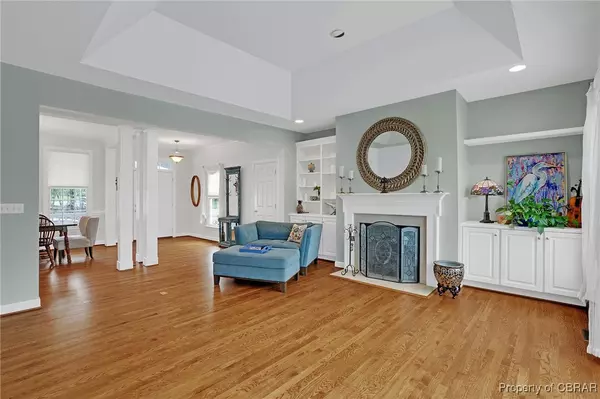5 Beds
4 Baths
4,899 SqFt
5 Beds
4 Baths
4,899 SqFt
Key Details
Property Type Single Family Home
Sub Type Single Family Residence
Listing Status Active
Purchase Type For Sale
Square Footage 4,899 sqft
Price per Sqft $183
Subdivision Fords Colony
MLS Listing ID 2508321
Style Cape Cod
Bedrooms 5
Full Baths 3
Half Baths 1
Construction Status Approximate
HOA Fees $585/qua
HOA Y/N Yes
Abv Grd Liv Area 3,251
Year Built 1997
Annual Tax Amount $5,594
Tax Year 2024
Lot Size 0.475 Acres
Acres 0.475
Property Sub-Type Single Family Residence
Property Description
Ideally located near the Westbury and News Road exits with easy access to shopping, dining, and major roadways. Just a short walk to the Westbury recreation area with pool, tennis courts, basketball court, nature trail, and stocked pond.
Location
State VA
County James City
Community Fords Colony
Area 118 - James City Co.
Direction Entrance at 101 John Pott (guard house) to be used for access to neighborhood. Agents to check-in with security.
Rooms
Basement Full
Interior
Interior Features Ceiling Fan(s), Dining Area, Separate/Formal Dining Room, Double Vanity, Eat-in Kitchen, Fireplace, Granite Counters, Main Level Primary, Cable TV, Walk-In Closet(s)
Heating Forced Air, Natural Gas, Zoned
Cooling Zoned
Flooring Ceramic Tile, Partially Carpeted, Wood
Fireplaces Number 2
Fireplaces Type Gas
Fireplace Yes
Appliance Cooktop, Dishwasher, Gas Cooking, Disposal, Gas Water Heater, Range
Laundry Washer Hookup, Dryer Hookup
Exterior
Exterior Feature Deck, Paved Driveway
Parking Features Attached
Garage Spaces 2.0
Fence Electric, Fenced, Invisible
Pool Community, Pool
Roof Type Asphalt
Porch Front Porch, Patio, Deck
Garage Yes
Building
Lot Description Cul-De-Sac
Story 2
Sewer Public Sewer
Water Public
Architectural Style Cape Cod
Level or Stories Two
Structure Type Brick,Other
New Construction No
Construction Status Approximate
Schools
Elementary Schools D. J. Montague
Middle Schools James Blair
High Schools Lafayette
Others
HOA Fee Include Clubhouse,Common Areas,Pool(s),Recreation Facilities
Tax ID 38-1-03-0-0207
Ownership Individuals
Virtual Tour https://show.tours/e/jBT33pS







